GrowerNode™ is the name for our greenhouse and garden environmental sensing and control system. It is a browser based system for sensing and control of greenhouses, gardens and field operations. The 'Islander' is our small greenhouse design that we will use as a demonstration project.
Here are pictures of the very early stages of construction on Vancouver Island. We have about an acre of property on the south-west sheltered side of a hill, and we are building the prototype 'Islander' greenhouse on the edge of a drop-off, on an uneven sloped ledge. This is a good example for those of you that aren't lucky enough to be 'flat landers'.
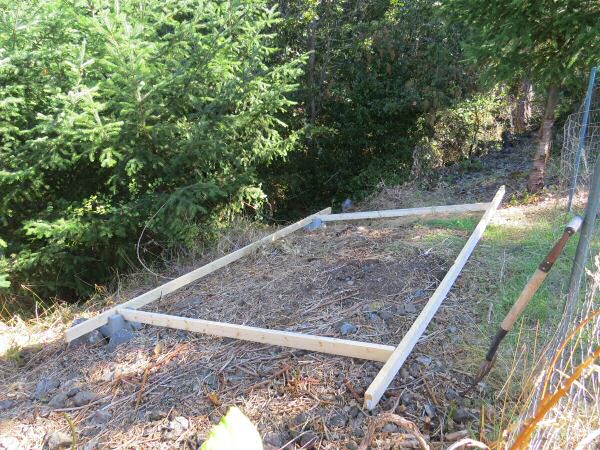
First we laid out the parts roughly, to establish where the building envelope will be ...
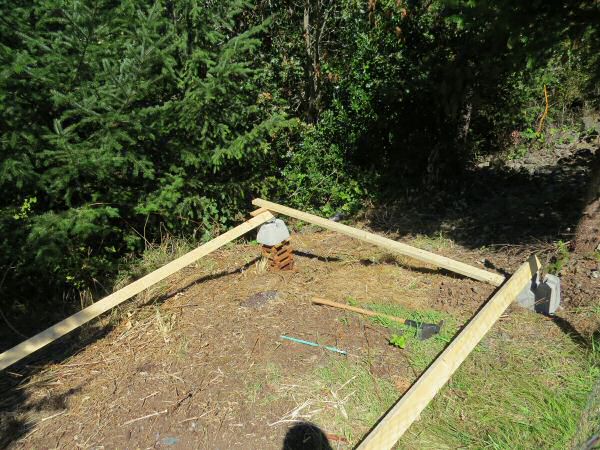
Then we built up the lowest corner to be level with the highest corner, so we could figure out how much concrete we would need ... the concrete block is not being used in the construction.
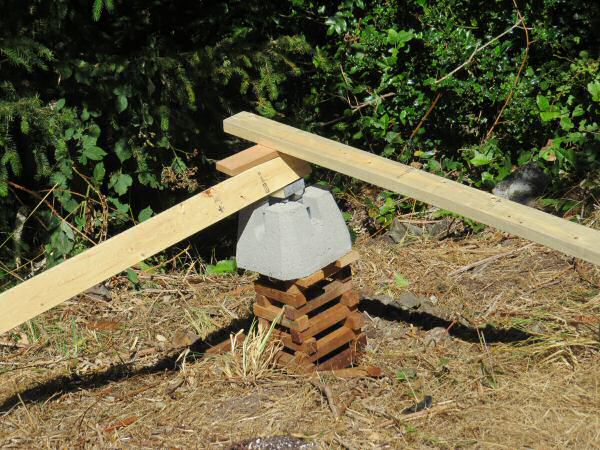
Here's a close-up ...
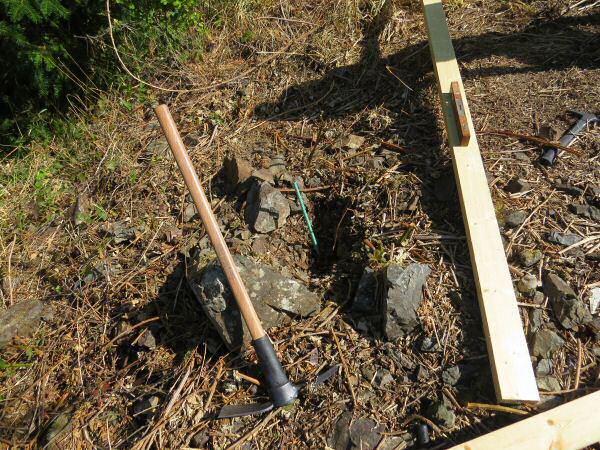
The hole is about 1 foot below grade, and we used 3 ft lengths of epoxy coated rebar to provide a sturdy anchor for the concrete corner column. Here's the first one we pounded in with a maul; note the angle that provides resistance to any lifting forces. Each corner of the foundation gets two of these installed at opposing angles.
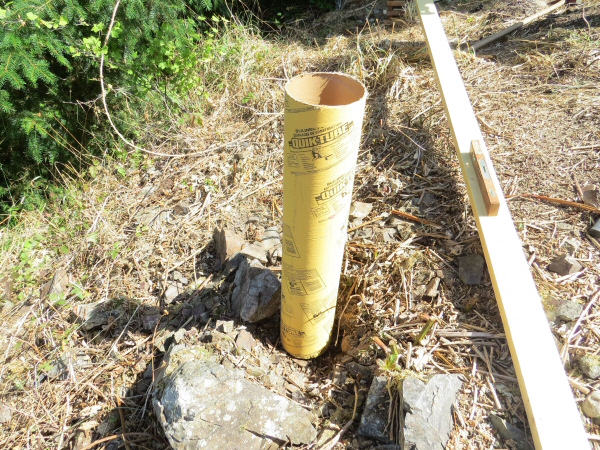
Once the rebar anchors are in place, we cut the concrete form tubes to length, ready to install them over the anchor, after the footing pad has been poured. In this case we used Quickcrete® tubes from Home Depot®, but you could use any other brand such as Sonotube®
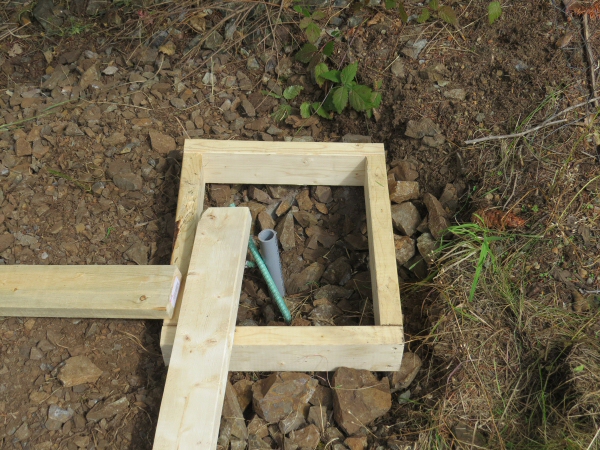
Note the 3' rebar that is pounded in at an angle; there is another one at an opposing angle under the 2x4 to make sure the footing isn't going anywhere.
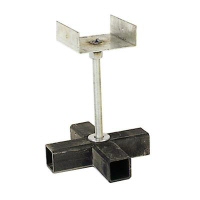 The other 3 footing pads will have column tubes of varying heights on each of them, and the pipe for the beam leveler rod will be in the top of the column itself.
The other 3 footing pads will have column tubes of varying heights on each of them, and the pipe for the beam leveler rod will be in the top of the column itself.
The metal beam adjuster is made to fit into the concrete blocks you see in the first few pictures above, although we will be placing it directly into the PVC tubes we are inserting into the concrete columns.
These beam levelers allow us to make easy height adjustments on the greenhouse foundation beams, so we can make it precisely level simply by adjusting the nut with a wrench.
We had been looking for an adjuster for the foundation beams for quite some time, and this beam leveler at Home Depot fits the bill nicely. At about $20 ea, they can save a lot of grief later. We also have an alternative piece we picked up that may do it nicely at about a quarter of the price (see picture on next page).
GrowerNode™ Greenhouse Construction Index (The Islander):
Part 1: Greenhouse Construction: Introduction
Part 2: Greenhouse Construction: Foundation Layout (you are here)
Part 3: Greenhouse Construction: Foundation Concrete Footing Pour
Part 4: Greenhouse Construction: Foundation Pier Column Setup
Part 5: Greenhouse Construction: Bubble Wrap Insulation re Floor Joist Modules
Part 6: Greenhouse Construction: Framing the Structure for Bubble Wrap vs Glass Walls
Part 7: Greenhouse Construction: Roof Module Installation
Part 8: Phase 1 Completed, Ready for Finishing Stain & Bubble Wrap Skin